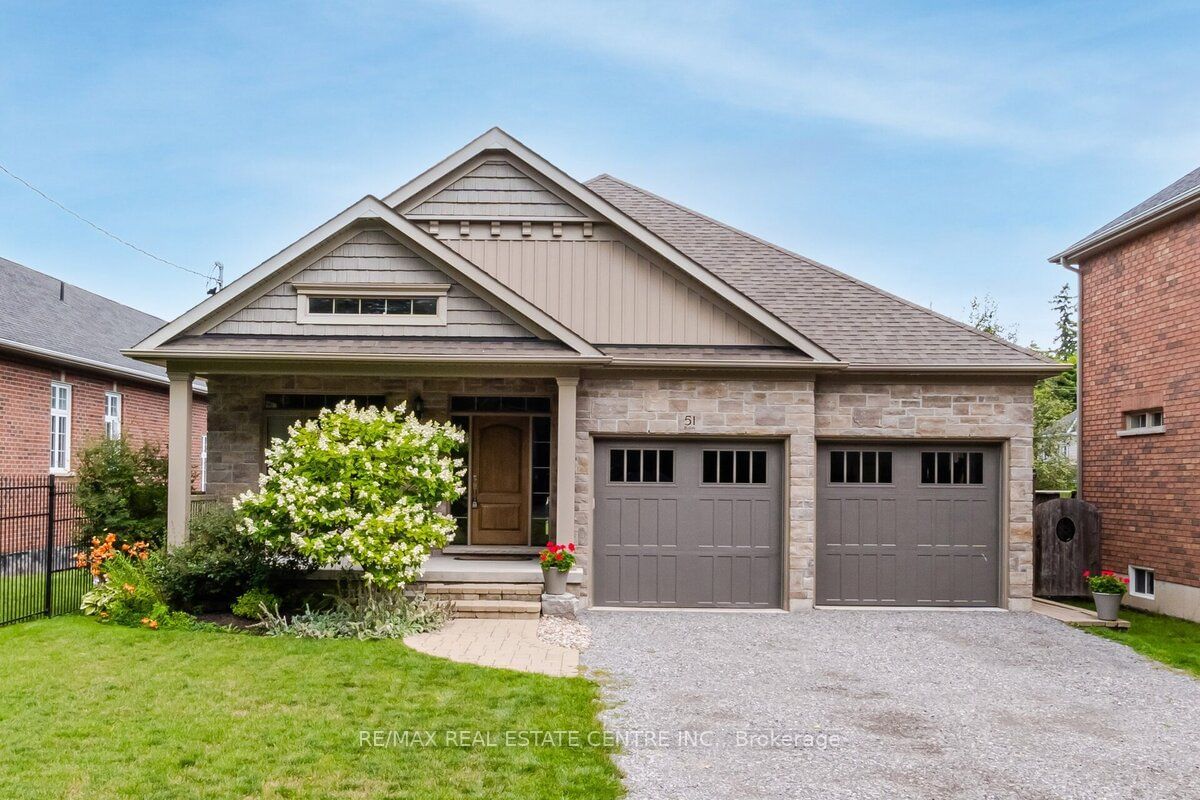$1,199,999
$*,***,***
3+3-Bed
4-Bath
2000-2500 Sq. ft
Listed on 8/5/23
Listed by RE/MAX REAL ESTATE CENTRE INC.
Elegant custom built bungalow with 2128 sqft (above ground) - Stunning quality. open floor plan with gorgeous kitchen, granite counters, hardwood and ceramics throughout main floor, coffered ceilings in great room, Linear gas fireplace, pot lights, custom blinds, master ensuite with oversized glass shower, and walkout to deck ,Impressive trim, oak staircase, Transom Windows, huge main floor laundry , custom closet in the master bedroom, covered porch, finished with railings. fenced backyard. floating cabinets in garage and loft for extra storage. Lower level includes 2 bedroom In-law suite with kitchen, laundry and separate entrance. .Over 4000 sqft living space! massive driveway with 6 car parking spaces. Easy access to all amenities and highways and future Go Transit.
Window coverings, central vac, light fixtures, existing kitchen appliances, washer dryer on both levels,HWT
E6721460
Detached, Bungalow
2000-2500
6+6
3+3
4
2
Attached
8
6-15
Central Air
Finished, Sep Entrance
Y
N
N
Brick
Forced Air
Y
$7,039.00 (2023)
< .50 Acres
188.65x49.90 (Feet)
